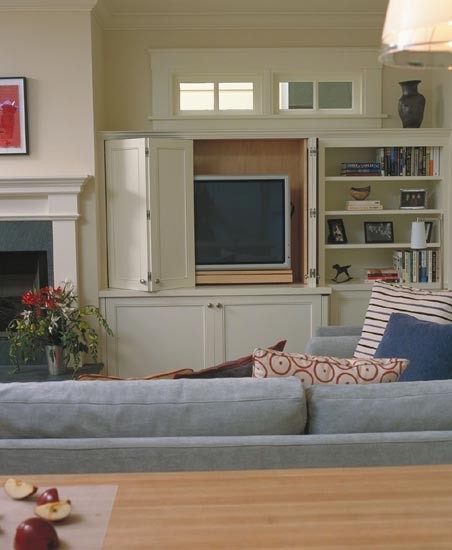On Monday I shared my Room Rx for this "Hip & Comfy" family room and mentioned that there would be some built-ins. Today, thanks to Holly, you get a peek at the plan.
The far wall in the photo below, with the entertainment cabinet, will be getting a make-over. My clients decided to add a gas fireplace, so it made sense to build cabinets surrounding it in order to house the TV as well as to create additional storage and display space.
I am an old fashioned girl and do all of my drawings by hand (someday I'll find the time to learn how to use a CAD program, I'm sure it must be faster and probably looks better)! After careful measuring, much discussion and lots of inspiration sharing, (thank you Pinterest) I pulled together a drawing much like the one below and presented it to my clients.
More discussion and measuring, a few changes and finally, pictured, a drawing ready to be implemented by a talented local carpenter.
More discussion and measuring, a few changes and finally, pictured, a drawing ready to be implemented by a talented local carpenter.
We wrestled with how to make the doors to the TV cabinet work based on their size. Pocket doors were definitely the answer, I had used them before, but they were going to be wider than the depth of the cabinet. Thankfully I came across this image, (and shared it with my client on Pinterest) problem solved, bi-fold pocket doors to the rescue!
The cabinets have been installed and painted, today the moulding surrounding the fireplace and the mantle will go in. Tomorrow painting and then I can share a few more photos. My client has a great eye so between the accessories she already owns and a few additional purchases, we will have plenty of goodies to style the bookcases with!
I am still trying to catch up after being away for the week-end (we had a fantastic time visiting our son at Conserve and he is doing really well). Add to that the fact that my husband is on week two of a new, out of town, job assignment and all of the usual stuff that keeps a person busy, and I am trying to adjust to the new normal around here. So to my blog friends who are wondering where I have been.... I am still here.... it will just take me longer to read your posts, comment and chat with you! Thanks for understanding. You would think that going from a household of five to only three would make things easier...?!
Does your room need a “prescription” for a change of decor, function or design? If so please contact me, I would love to help your room feel better with a Room Rx.




6 comments:
This deserves a damnnnnnnn girl...you've got skills. It's great to see drawings like this. We actually learned to draw by hand in our class as well, so that's all I've been doing. I'd love to learn CAD at some point as well. I can't wait to see this finished product and thanks so much for sharing with us. Have a great day Cathy!
Wow, what a fabulous drawing! I can't wait to see it. You are one talented lady!
You are accomplishing a lot career-wise while enjoying life and keeping up with your kids - I called that a good balance - actually, a great balance! Perfect solution for the tv.
Hope they realize how fortunate they are to have you as their designer! The built-in looks beautiful as well as functional!
That drawing is so amazing! SO impressive! And, the built ins look so beautiful. I'm excited to see them finished.
Your drawing skills are fabulous! I also love the design board. Thanks for showing us these I can't wait for the final reveal!
Post a Comment